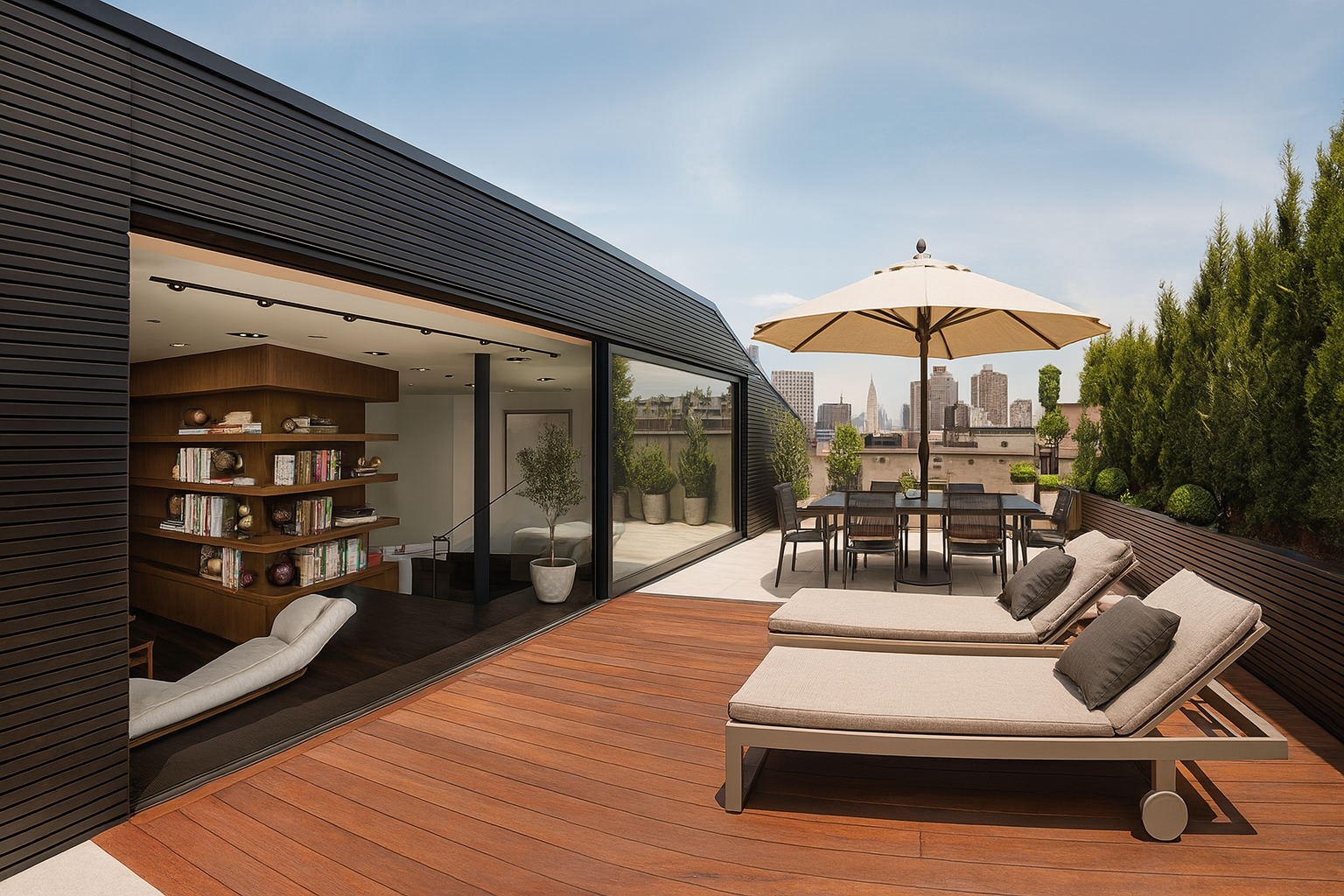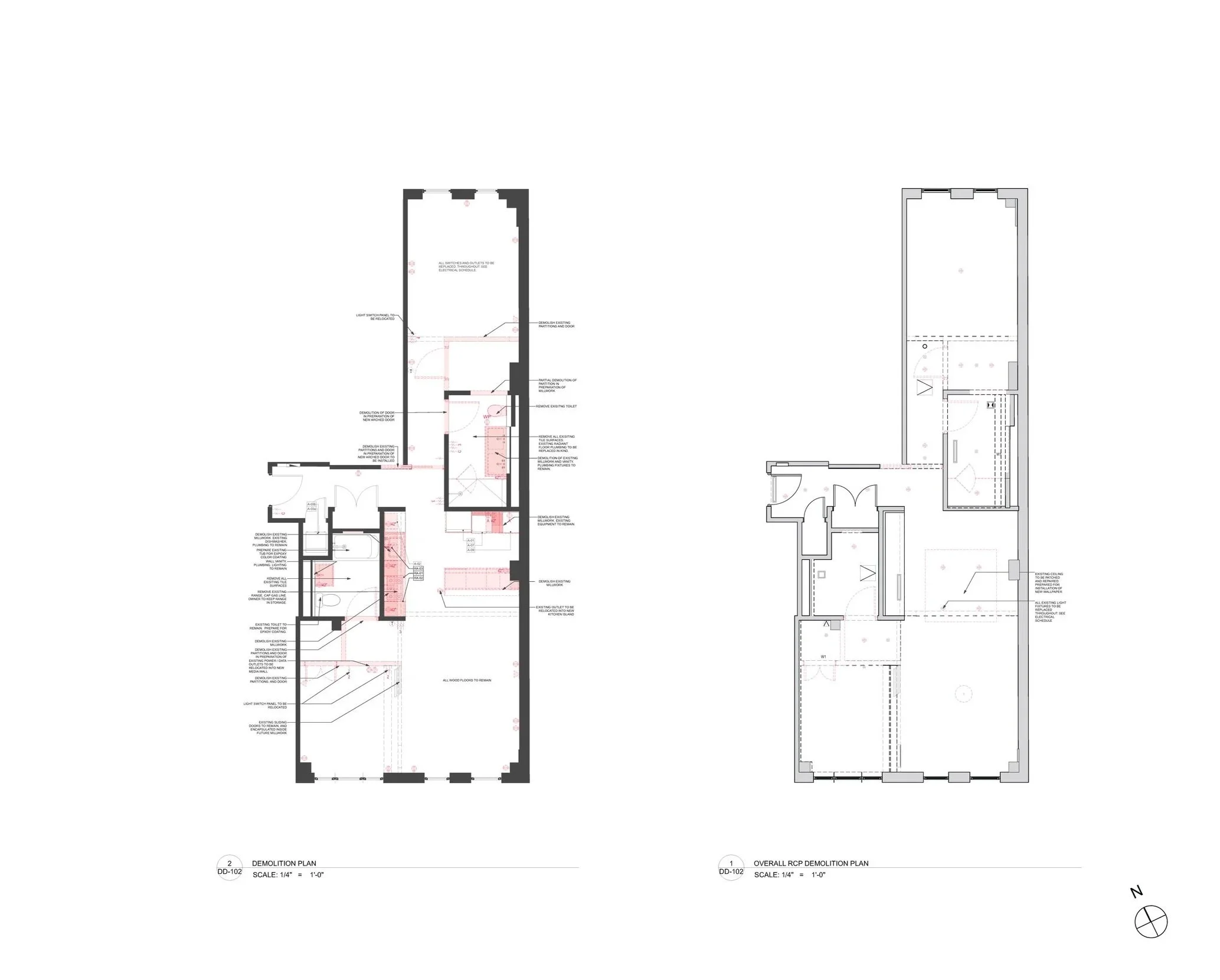New York’s trusted architectural and interiors support team.
“No-office Studio helped us to create all of the drawings and navigate the technical aspects to move forward quickly with our client’s renovation.”
Your design vision is only as good as its delivery.
We make it deliverable.
Supporting projects in: New York City, Long Island, Connecticut, and Upstate New York
We help designers and owners bridge the gap between idea and execution by handling approvals, documentation, bidding, and construction coordination with precision.
-
Send us the project Location. We’re your boots on the ground.
-
This is what we do. Ask us a question.
-
Production is our sweet spot.
-
We make the challenging parts easier.
-
Let’s coordinate the final elements to carry your project into construction.
-
On-site support made simple.
-
Make the work look good and tell its story.



